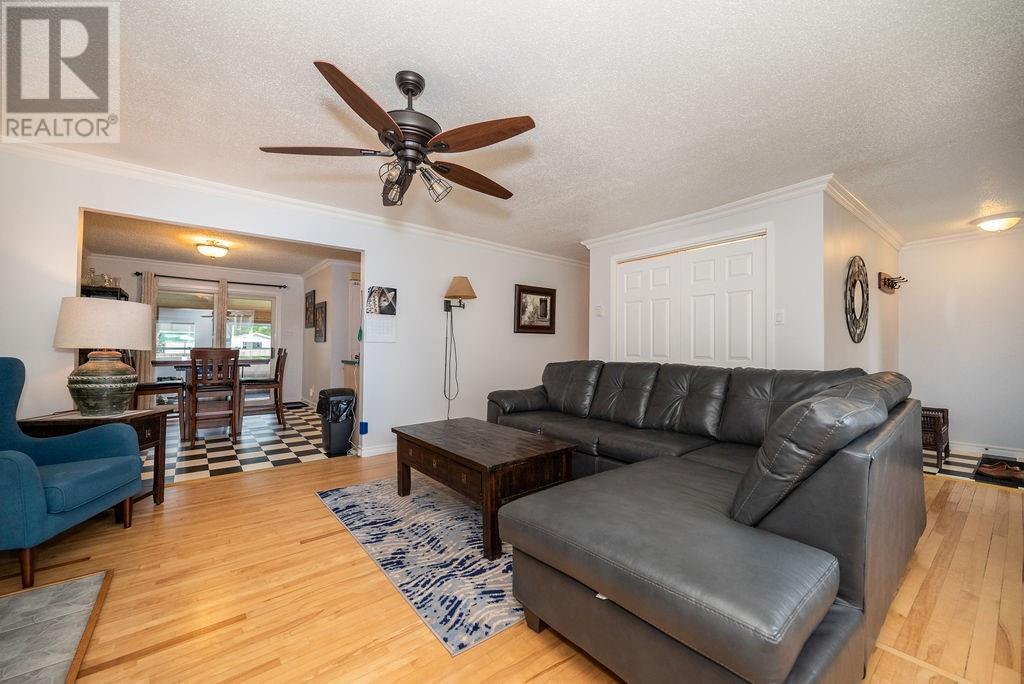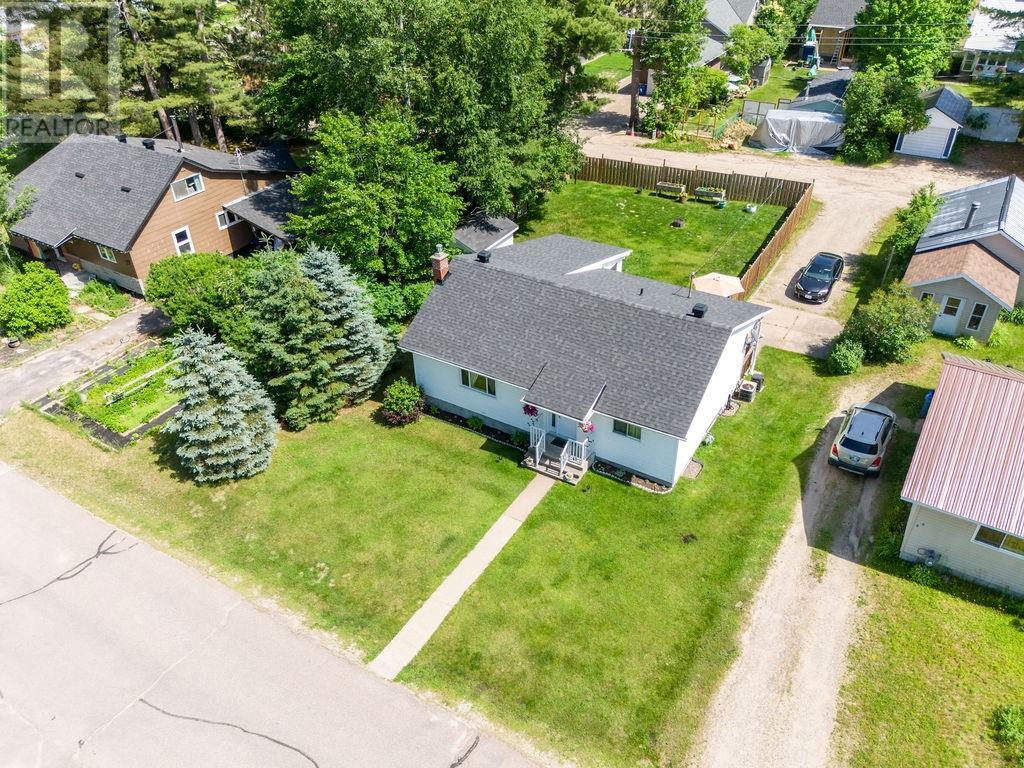43 ALGONQUIN STREET
Deep River, Ontario K0J1P0
$289,900
| Bathroom Total | 1 |
| Bedrooms Total | 2 |
| Half Bathrooms Total | 0 |
| Year Built | 1976 |
| Cooling Type | Central air conditioning |
| Flooring Type | Hardwood, Vinyl |
| Heating Type | Forced air |
| Heating Fuel | Natural gas |
| Stories Total | 1 |
| Recreation room | Basement | 9'8" x 14'10" |
| Living room | Main level | 16'1" x 15'5" |
| Dining room | Main level | 9'6" x 14'2" |
| Kitchen | Main level | 7'10" x 13'1" |
| Bedroom | Main level | 13'4" x 9'5" |
| Bedroom | Main level | 14'0" x 8'0" |
| 3pc Bathroom | Main level | 7'10" x 4'0" |
YOU MAY ALSO BE INTERESTED IN…
Previous
Next

























































